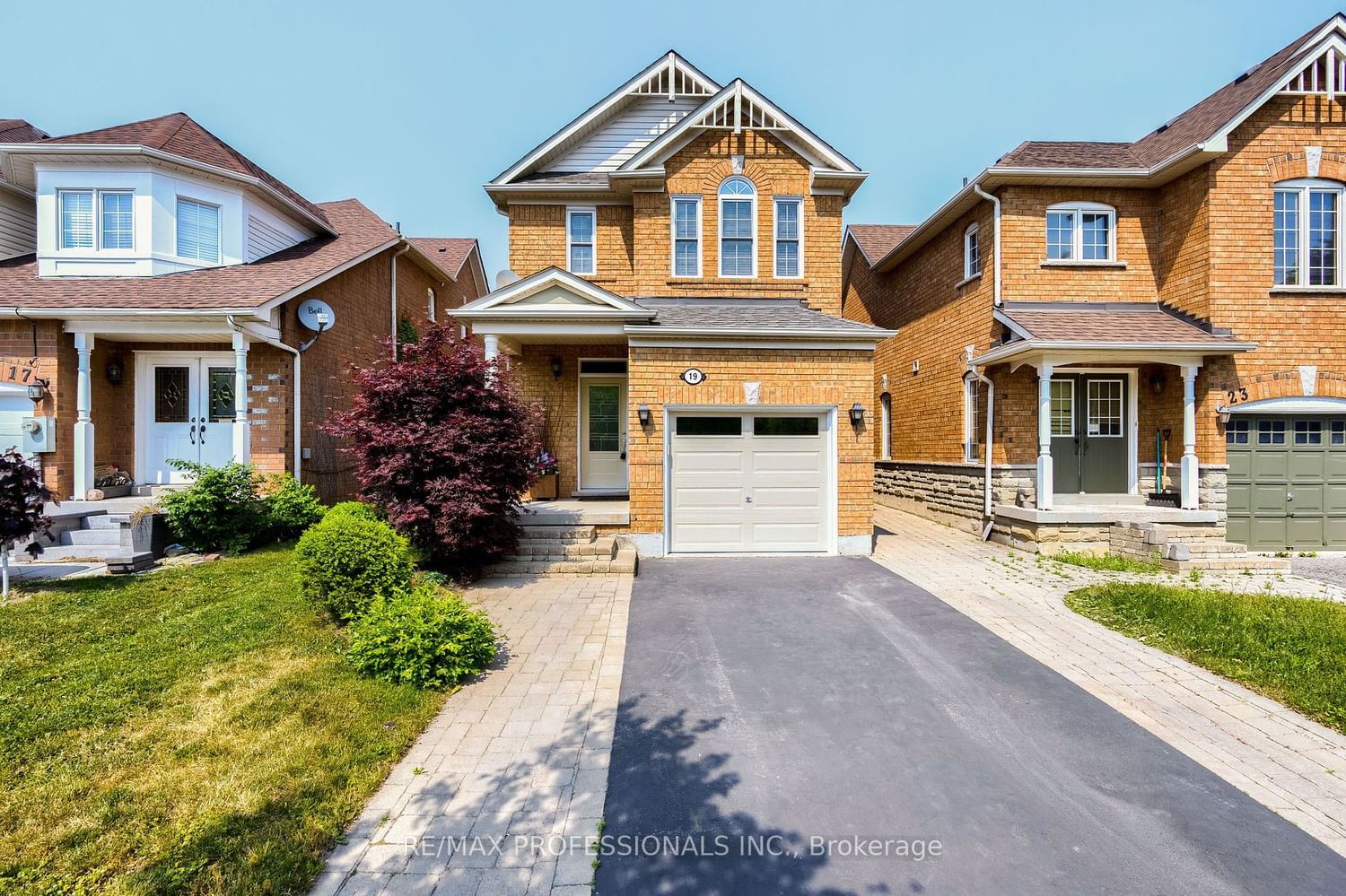$989,000
$*,***,***
3+1-Bed
4-Bath
1500-2000 Sq. ft
Listed on 6/7/23
Listed by RE/MAX PROFESSIONALS INC.
Welcome Home to 19 Bradley Drive in desirable Dominion Gardens. With almost 2500sf of finished living space, this lovingly maintained and upgraded 3+1 Bedroom, 4 Bathroom Detached Home won't disappoint with 9' Ceilings, California Shutters and New Laminate Floors('23) on Main floor, Freshly Painted Throughout('23), 2nd Floor Laundry Room. Optional Bachelor In-law Suite with separate side entrance, features large Bedroom/Recreation Room with 2nd Kitchen with Stainless Steel Appliances, 3 Piece Bathroom, tons of Storage and new larger Basement windows('16). EnerStar Windows through rest of home('18), New Front Door & New Insulated Garage Door('23), New Owned Furnace('17) & Owned Central Air Conditioning. New Roof('20). See "Just the Facts" slide in pictures for full list of extensive upgrades throughout. Prelisting Home Inspection Report Available. Be sure to watch Virtual Tour - Truly won't disappoint!
Centrally located home with easy walk to Dominion Gardens Park with Splashpad/Playground, Schools, Shopping, Nature Trails, GO Train. Quick access to Premium Outlet Mall and Highways.
W6109544
Detached, 2-Storey
1500-2000
7+1
3+1
4
1
Attached
3
16-30
Central Air
Finished, Sep Entrance
N
Brick, Vinyl Siding
Forced Air
N
$4,410.64 (2022)
100.17x29.53 (Feet) - Only Detached Home In Subdivision
